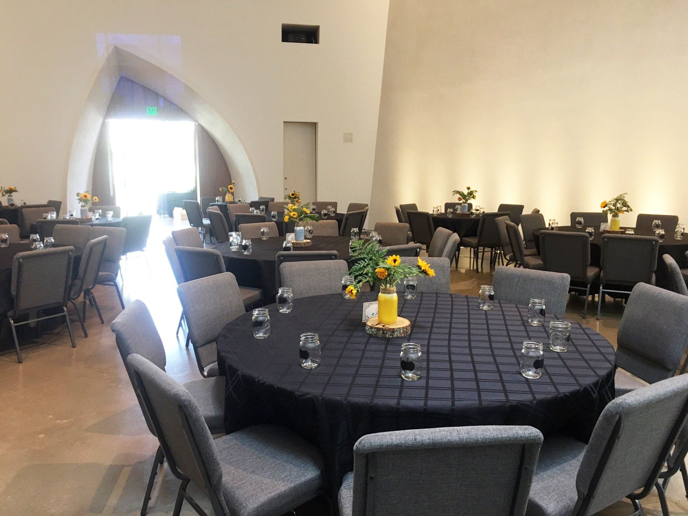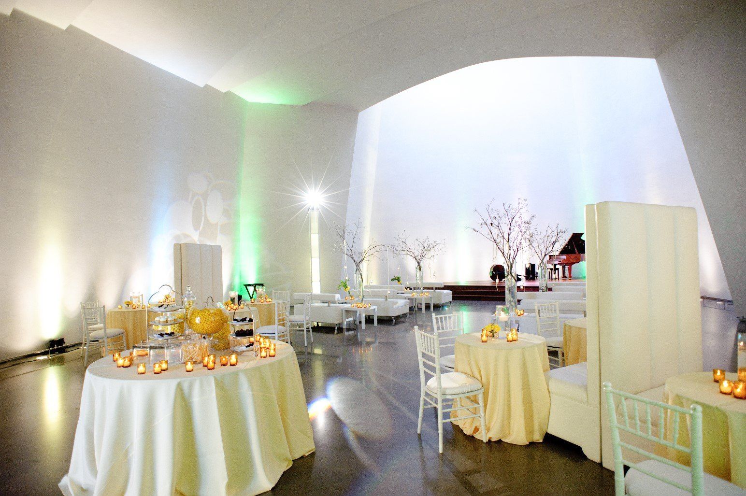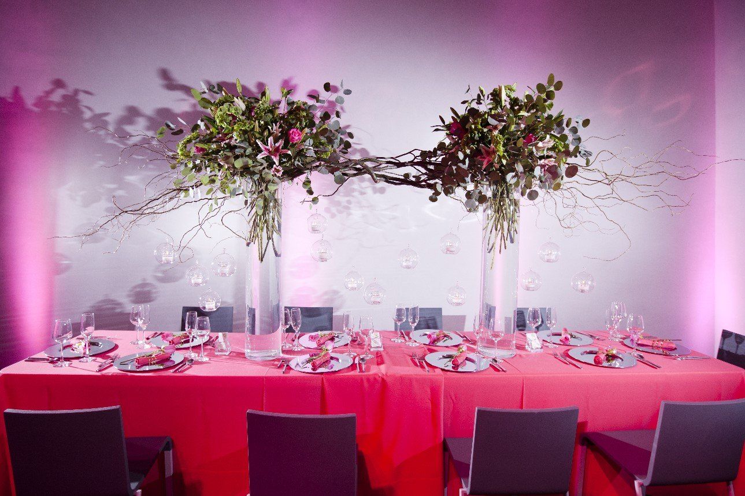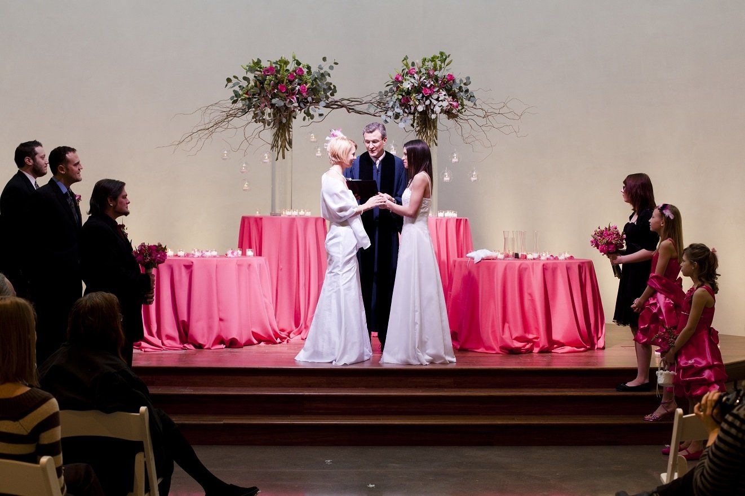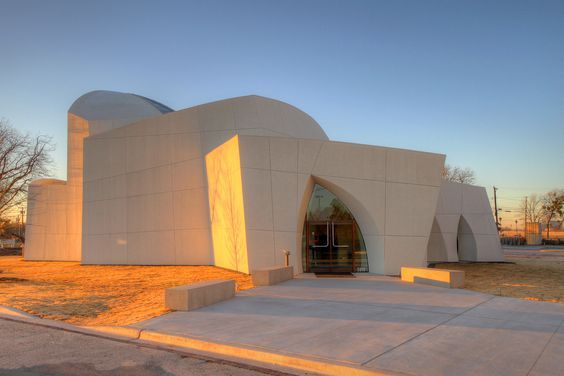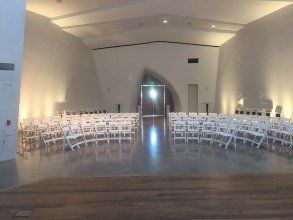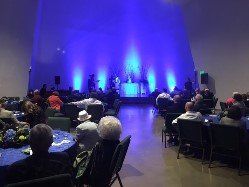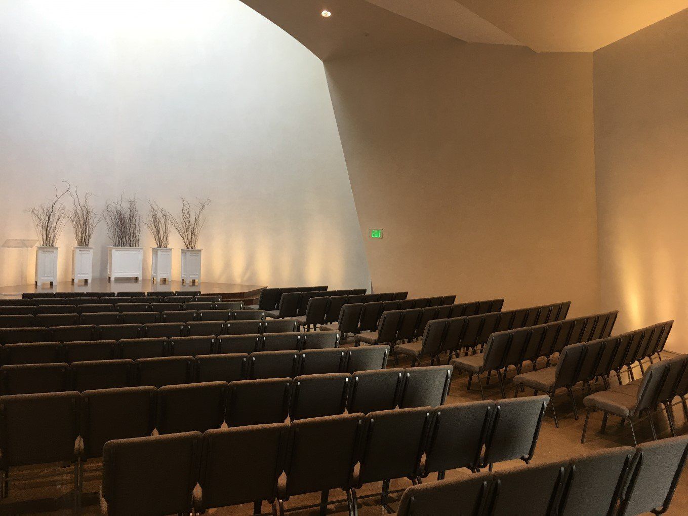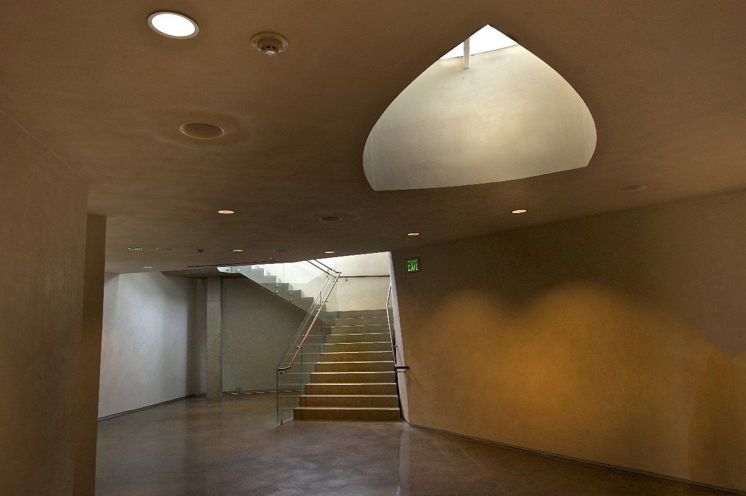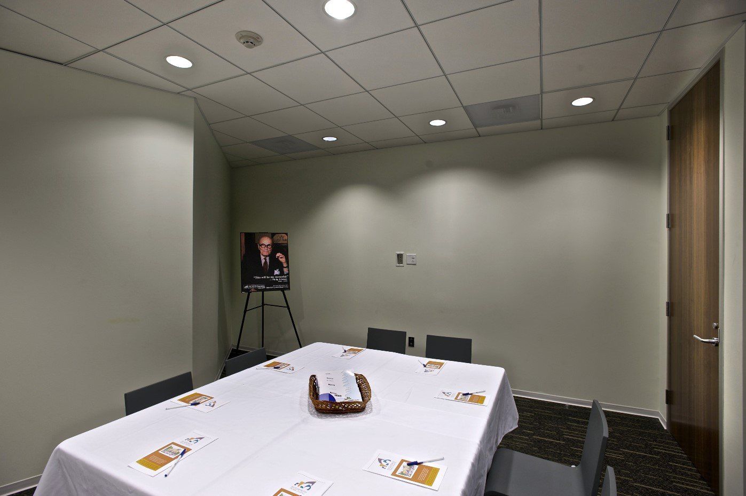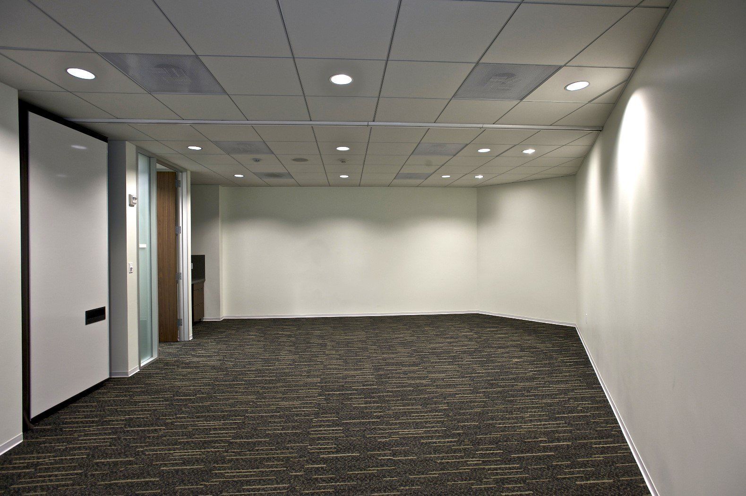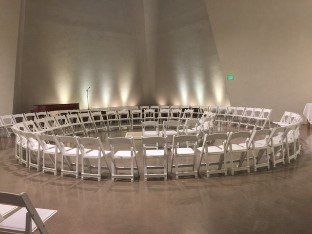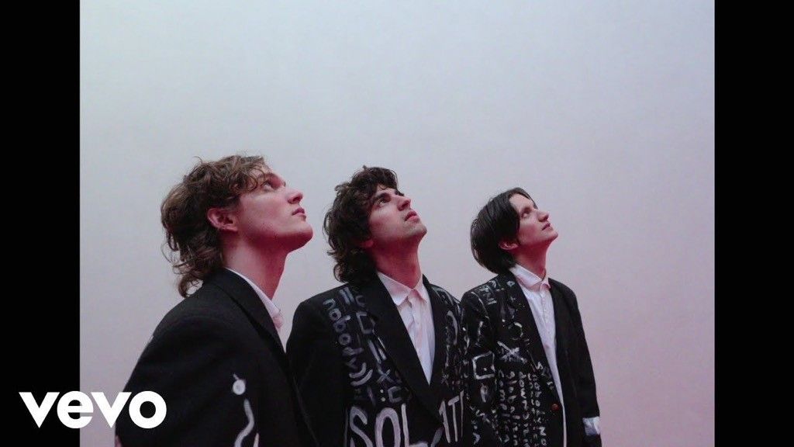The Interfaith Peace Chapel

A one-of-a-kind sacred space; a blank canvas that can be transformed for almost any kind of memorable event. From intimate concerts to elaborate weddings, your imagination is the only limit!
A Modern Masterpiece
The Interfaith Peace Chapel (IPC), designed by award-winning and world-renowned architect Philip Johnson, is a brilliant, inspirational design of “sculpture as architecture.” The chapel provides ideal space for intimate worship services, commitment ceremonies and memorial services.
The warping walls of the IPC do what walls are not supposed to do. Without right angles or parallel lines, the space will slightly disorient visitors and prepare them for the reorientation of their souls.
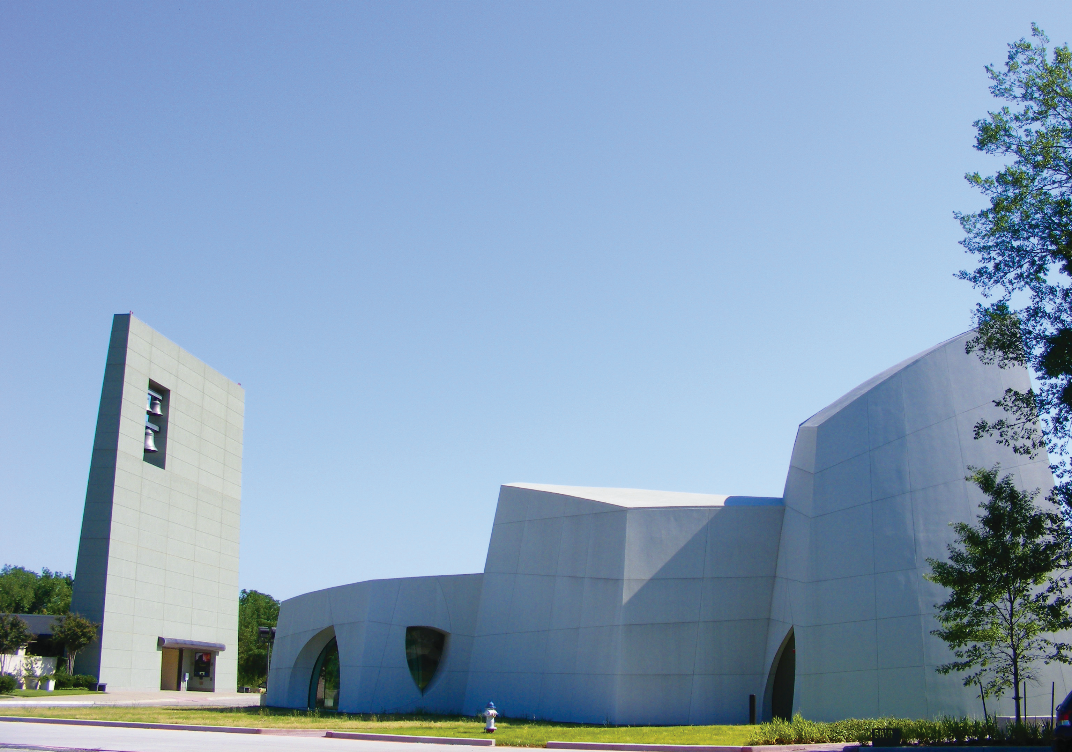
A Unique Sacred Space
The IPC provides a sacred place for people of all faiths, and for people who profess no faith, to come together in unity and love.
No matter the headlines or conflicts outside, within its walls all faiths, nationalities and ethnicity are welcome. The Chapel is an example of inclusive spiritual cooperation for the rest of the world.
The IPC includes over 8,000 square feet, is 46 feet tall at its highest point (the height of a four story building) and measures over 106 feet long. In theater configuration, it seats 150 people and is designed for conferences, seminars, small interfaith services, weddings, memorial services and other intimate chapel experiences.
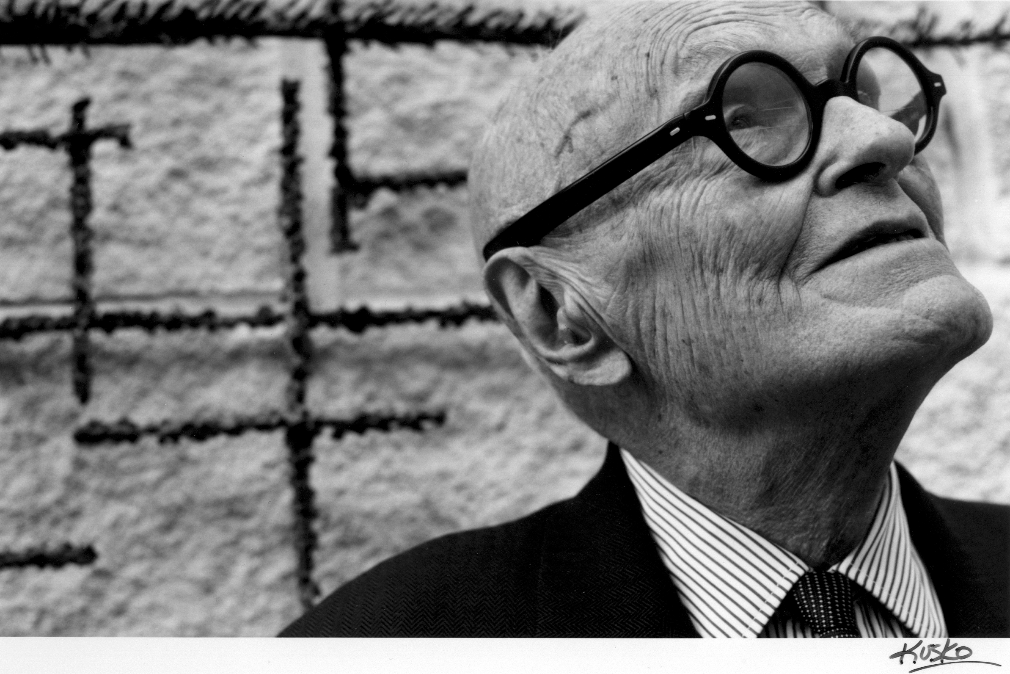
“When you work for God, you have to elevate your sights. There’s only one client that can give you that feeling.”
Philip Johnson
Seating Configurations
Typical Configurations Listed – Other configurations may reduce maximum capacity.
For planning purposes maximum capacity for each area is shown.
| Theater | U Shape | Classroom | Conference | Hollow Square | Rounds | Reception |
|---|---|---|---|---|---|---|
| 150 | 70 | 80 | 40/80 | 48 | 96 | 150 |
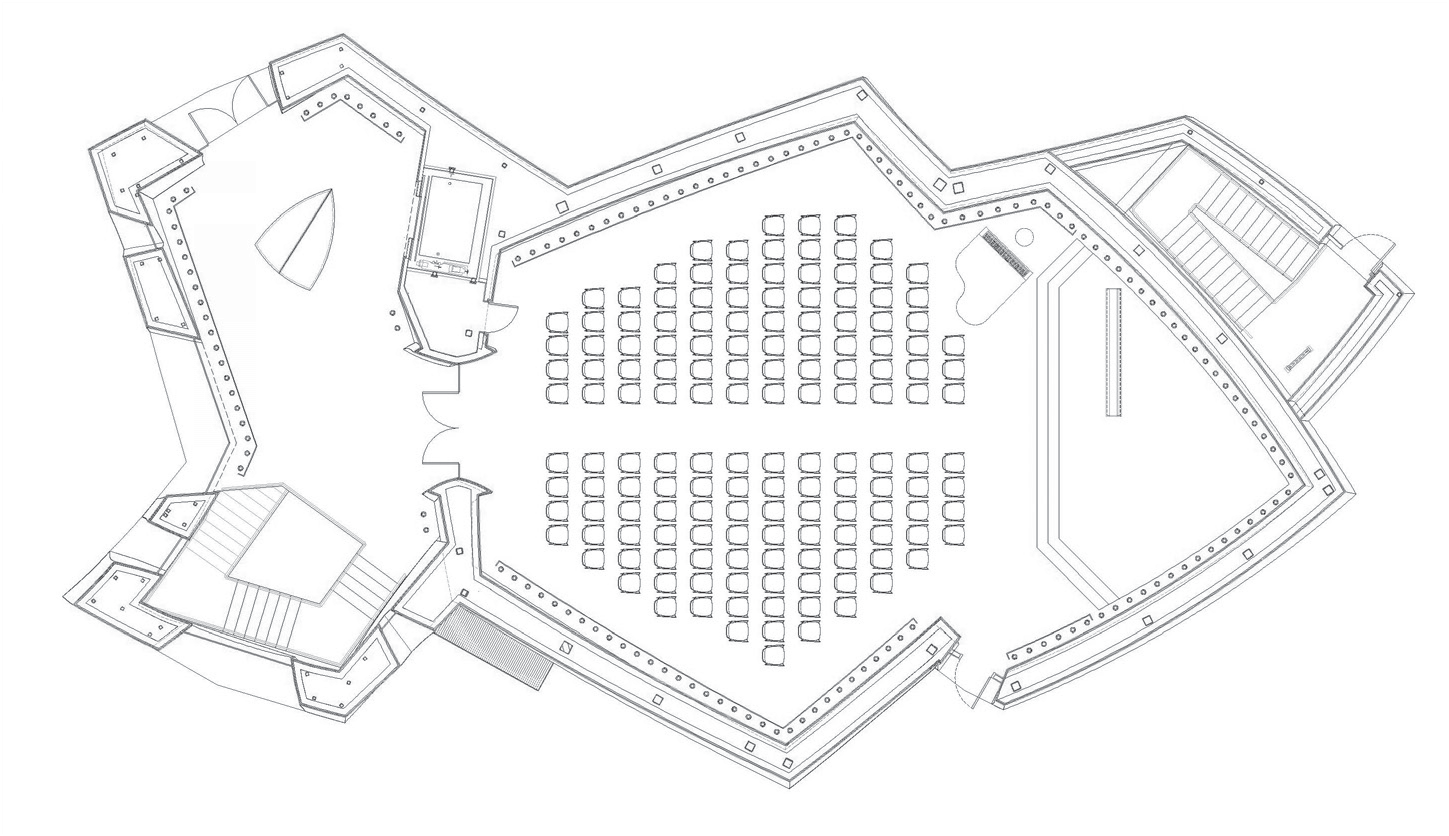
Chapel Level Floor Plan: Theater Seating Configuration Shown
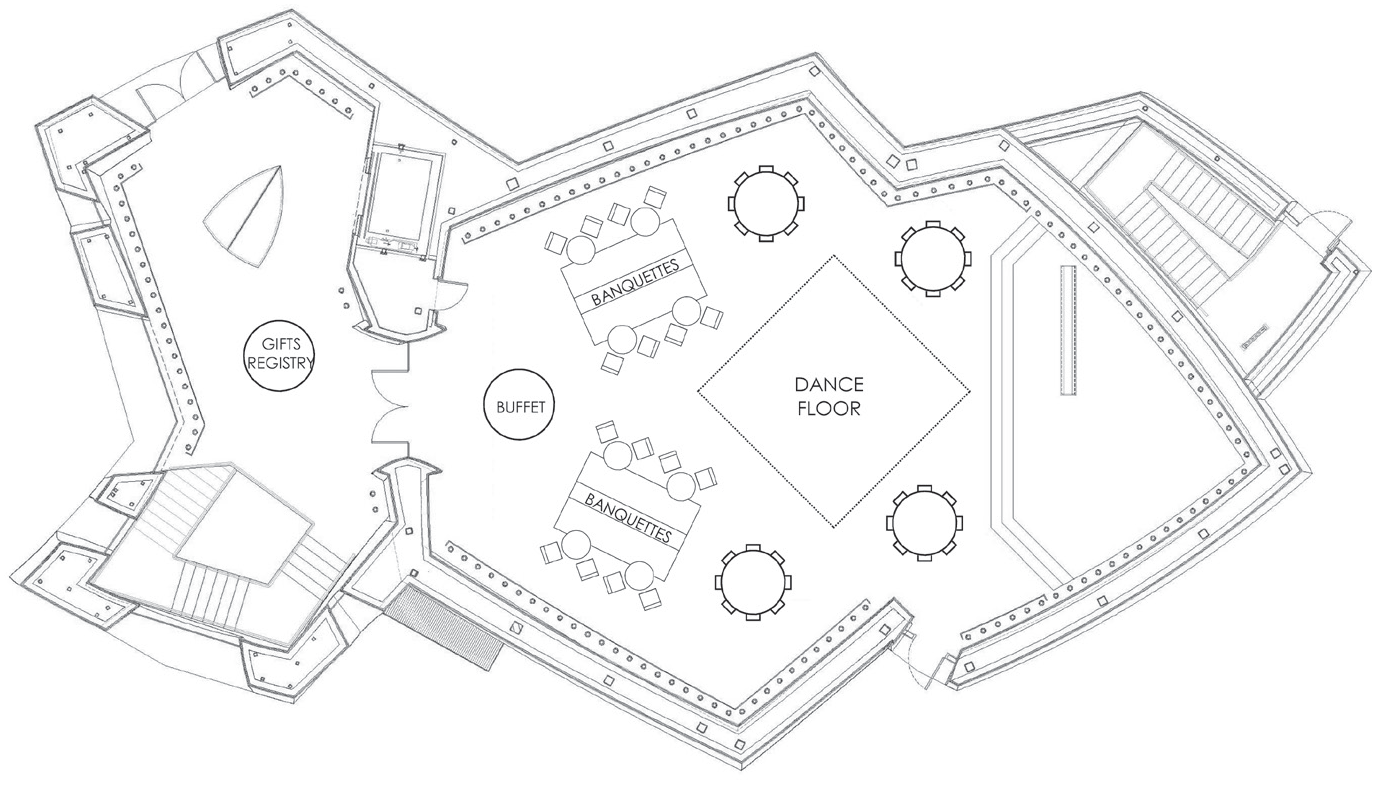
Chapel Level Floor Plan: Example Reception Configuration Shown
Interfaith Peace Chapel Features
- Seating up to 150 in the Chapel
- Upper Vestibule, 50 people standing only
- Lower Vestibule, 25 people standing only
- Three lower level meeting/dressing rooms, seating from 8 to 30
- Ample free parking for all attendees
- Polished concrete floors
- In-house audio-visual department
- Multi-color LED stage lighting
- Perimeter upward projected ambient lighting
- Bose® sound system
- Complimentary wireless internet
- Elevated stage riser
- Joseph Pramberger Grand Piano
Types of Events
Weddings
Make your special day spectacular in a venue unlike any other. It’s soaring walls and modern interior is a beautiful, flexible space that will inspire your guests and create a memory you will never forget.
Special Events
Meetings, special events and concerts work well in this unique space. Receptions can be staged in the foyer area and seating can be configured in a variety of ways to accommodate up to 150 attendees. We also have complete AV resources available for whatever your presentation might require.
Corporate and Community Training Events
The space is well suited for corporate training events of groups up to 150, There are three breakout rooms available on the lower level that seat 8 to 30. Complete Audio/Visual support can be provided as well as catering for your training sessions. The Interfaith Peace Chapel is a fully accessible space with plenty of parking.
Video Production Location
The unique space of the Interfaith Peace Chapel has even been used as a location for producing music videos.
The first one is "Runway" by the group, "little image" and their video showcases the curving walls of the inimitable interior space of the Interfaith Peace Chapel.

